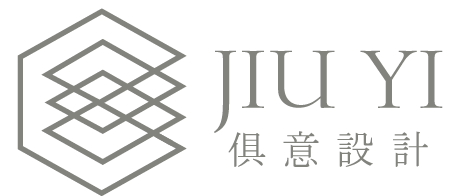住家空間設計
Residential 004
简单生活 幸福满屋
空间大小:283 平米
室内格局:四房两厅、书房、储藏室、儿童阅读区
使用建材:橡木集成染白地板、橡木、镜面、抛光石英砖、水波纹玻璃
开放空间
厅区简化后,整合成双厅、开放厨房与多用途书房,藉由宽敞的厅房显现优渥的空间享有,长型的格局中藉由从容的节奏作为邀引,灵活的层次应用以及虚实交错的视觉效果相映成趣。
优雅的对称
主要厅区里展现优雅对称的比例与端正线条美感,看似穿透的隔间元素轻松点明了这一区域的机能特质。藉由共享的生活空间以放松感与包围感,紧密家人感情。
舞动
透过简练的线条、纯净的色彩烘托美景,让自然光与生活情景作为生活中最灵动的画作,将充沛采光转变成空间生动的舞者。
呼吸
空間大小:86坪
利用潛藏的設計細節,改變人們對於空間領略的第一觀感串連世代間的生活模式,維繫起文化的傳承透過簡鍊的線條與成穩的比例將空間簡化與整合,顯現空間從容內斂的生活節奏不同質地的層次應用相映著虛實交錯的視覺感受以自然光景傳達空間生命力,連結人與人間的情感。
Simple Living
Floor Size: 283 M2
Layout: 4 bedrooms, 2 living rooms, 1 study, 1 storage space, 1 reading area for children.
Materials: Bleached oak glulam floors, oak, reflective surfaces, polished quartz tiles, and rippled glass.
Open Space
With the living area simplified, we’ve chosen to merge them into two living rooms, an open kitchen, and a multipurpose study. We take advantage of the expansive living room to put on display the house’s luxurious space. In this long, rectangular layout, we entice visitors at a restrained pace, using flexible layers and visual illusions for interesting results.
Elegant Symmetry
The main living area exhibits an elegant symmetry in proportions and lines. The seemingly transparent compartments point out the functionality of this specific area. Using the communal living space, we create a relaxing and secure vibe to help the family members stay connected.
Dance
The beautiful view is offset by simple lines and plain colours allowing the natural light and daily scenarios to interweave, becoming the most vivid artwork as we turn light into a fleeting dancer.
Breathe
Floor Size: 86 Ping/ 284 M2
With hidden details, first impressions of people entering this space could be drastically changed. These impressions connect the lifestyles of various generations and help sustain cultural heritage. The clean lines and strong proportions simplify and integrate spaces to prove a reserved and understated lifestyle. The different textures overlap to create an illusory visual. The natural scenery expresses a vitality within the space that connects man and universe on an emotional level.
設計之於生活,要更能融洽而協調,以生活創意之前題,積極開拓時下對居家品質求新求變的舒適論述。
- Designs must be able to merge seamlessly into our daily lives and must build upon the premise of creativity in the everyday, expanding upon the narratives for comfort in a contemporary landscape that focuses on pursuing the latest inventions.
聯絡方式 Contact
聯絡方式 Contact
+886 (2)2768-2668
jiuyi_tp@jiuyi-id.com
聯絡地址 Address
聯絡地址 Address
台北市松山區新中街27號2樓
2F., No. 27, Xinzhong St., Songshan Dist., Taipei City
Copyright © 2020 JIU YI Design Architecture Co., Ltd










